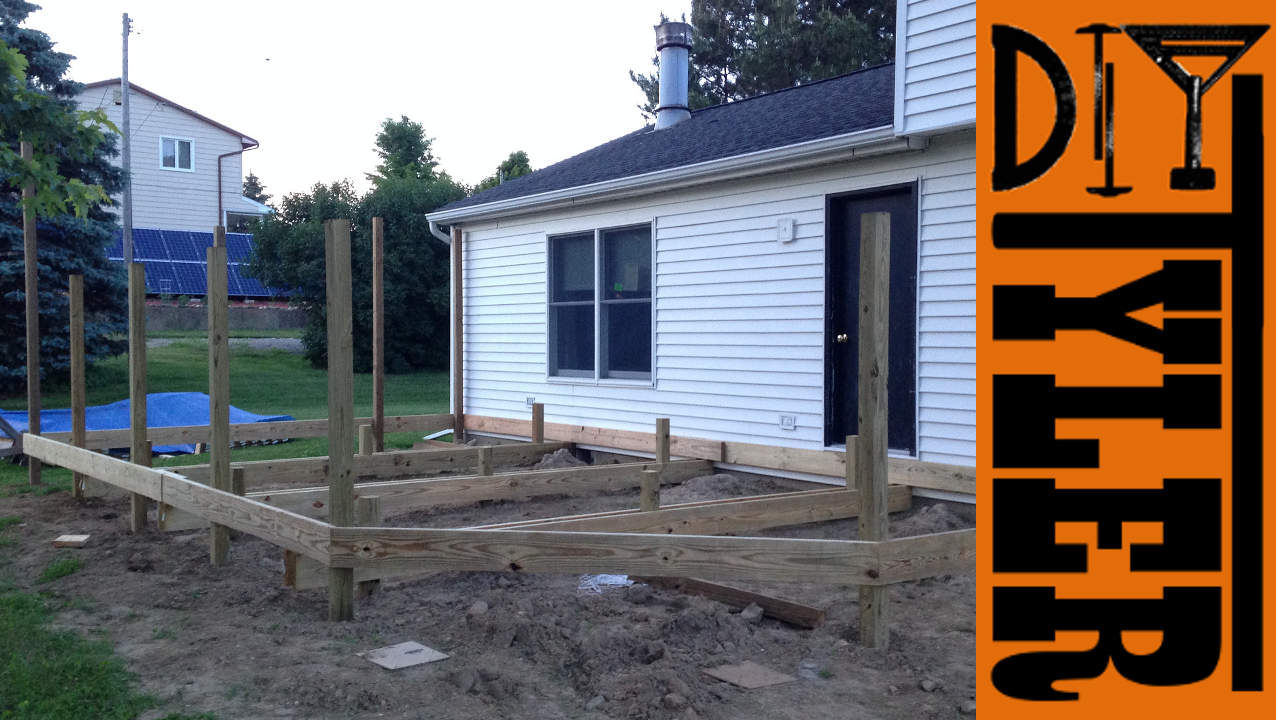After getting the ground prepped and drilling the holes for the posts it was time to call the building inspector to do his check of the holes. Not really sure what they are looking for but maybe the thought is that they need to keep an eye on contractors trying to cut corners, not the case here as we followed all code, plus some, to make sure we have beyond satisfactory results.
After the inspector gave his approval I went about putting in the two posts closest to the house so that I could base all the other post off these two. This turned out to be a big mistake on my part since I put the first post in without taking into the account how it related to the 21 other holes! SO, basically I had to move all the railing support holes over a few inches. Was not to bad since most of the hole was already there but disappointing since we spent so much time trying to get the holes in the right spot.
We then dumped about 2-3″ of concrete powder into the bottom of the hole, wet down, mixed up and then let sit for several minutes. We would then put the full length post into the hole and made sure that we were level in all directions up against the string guideline. Then we dumped the rest of the bag of concrete powder around the post making sure it was held level and after that we topped off with the dirt dug out of the hole, pounding firm with a ice pick for every few inches of dirt that we dumped in.
Started by measuring from the door a distance down that included the joist and deck to the top of the beam. We then ran a string level across the entire back of the deck and made the beams level with that. I ended up also using another 2×8 on the outside edge just to check the level from beam to beam. Am sure there are more proper tools or methods of doing this but it worked out perfect for us! We screwed in place with 2 1/1″ deck screws for the moment.
Attached the ribbon joist with deck screws and then when though and put two 1/2″ carriage bolts through each post. Used a 1/2 super long spade bit to drill these holes, pounded though with a hammer and then used the impact driver to put the nuts on….took no time at all. Impact drivers are amazing!
**As of today 7/8/14 the deck as passed final inspection with flying colors!**
See you next time!




2 thoughts on “Deck Part II – Structure”
Did you ever put a roof over the deck?
If so, do you have any video of that?
Thank you kindly and have a great weekend!
V/R,
Ruben Garcia
Ruben,
Not on that deck but I have built another deck that we put a roof over part of it.
https://youtu.be/MOx2nmgrHKU